For 48-731: Synthesis
By Afshan Rehman
By Afshan Rehman
The aim of my final synthesis project at Carnegie Mellon University was to address the understanding that sustainability should be accessible to everybody in the society. For this I proposed Incentivization through sustainability to evenly distribute social benefits in transition spaces in mixed-income housing.
As of 2013, there were a recorded number of 44 million Americans who were burdened by the cost of housing. This issue is being addressed by the low-income housing tax credits. Established in 1987, 2.97 million housing units have been placed in the US since then. However winning the tax credits is not easy. It is a lengthy, expensive, and highly competitive process.
GAP
opportunity
- Existing tax credits thresholds talk mostly about housing units.
- People do not come out of their housing units and the true benefits of living in a mixed income housing cannot be achieved without community interaction.
- The LIHTC has extra scores for positive community and economic impact but how it can be achieved through design is not specified
- Developers are ready and willing to implement any positive design change that benefits the community.
- LIHTC program is extremely competitive.
- The federal government has an enormous budget allocated for LIHTC and only half of it is being allocated.
- Under Biden’s administration the budget and thresholds of the LIHTC are going to increase.
Various stake-holders of a mixed-income house
hypothesis
This gap can be addressed through the transition spaces of the housing unit. Residents have to use these spaces daily; it creates a perfect place for community interaction and issues of safety can be addressed here as we know from literature studies that transition spaces such as stairway, lift lobby, entrance to buildings, etc. are major areas susceptible to social division and segregation. The triple bottom line can also be addressed through the transition spaces.
Design Taxonomies divided into 3 focuses - Environment, Social Justice and Economy
proposal
- A tool-kit to help architects of a soon to be developed mixed-income housing unit create transition spaces that negate social and spatial disparities and create an equitable model for the residents.
- A tool-kit to help developers propose various design interventions to be implemented in the transition spaces of the housing, by equally distributing strategies for environmental, social, and economic growth thereby increasing their chances of winning the LIHTC.
step-1 : green certification break-down
The qualified allocation plan (QAP) for Pennsylvania includes 6 sustainability rating systems such as National Green Building Standard, DOE Zero Energy Ready, Enterprise Green Communities, LEED Homes, LEED BD+C (NC) and Passive House. The credits related to transition spaces in these 6 rating systems are categorized into 3 focuses - environment, equity and economy to show that the break-down of focus is not equally distributed.
Green Certification break-down
step-2 : proposing design interventions
Some of the environmental taxonomies include having access to views, having access to nature, improving indoor air quality, using materials for thermal and acoustical comfort, etc. The taxonomies that have an overlap between environmental and social are places where residents are allowed to interact with each other and with nature. Social taxonomies address issues of safety and inclusivity. Issues of safety are tackled with visibility and universal design elements are recommended for inclusivity. To show influence on economic growth through design; shared kitchen, urban farming and flexible spaces to promote home businesses are proposed.
Design Taxonomies divided into 3 focuses - Environment, Social Justice and Economy
step-3 : developing the tool-kit
The final tool was developed on Microsoft Excel as it is used by everybody in the industry and has an easy learning curve.
Interface of the tool on Microsoft Excel
step-4 : implementation on a case-study
Here are some examples of how the design suggestions or taxonomies are superimposed on an existing site. It shows that the design interventions can be done without much change to the architectural layout.
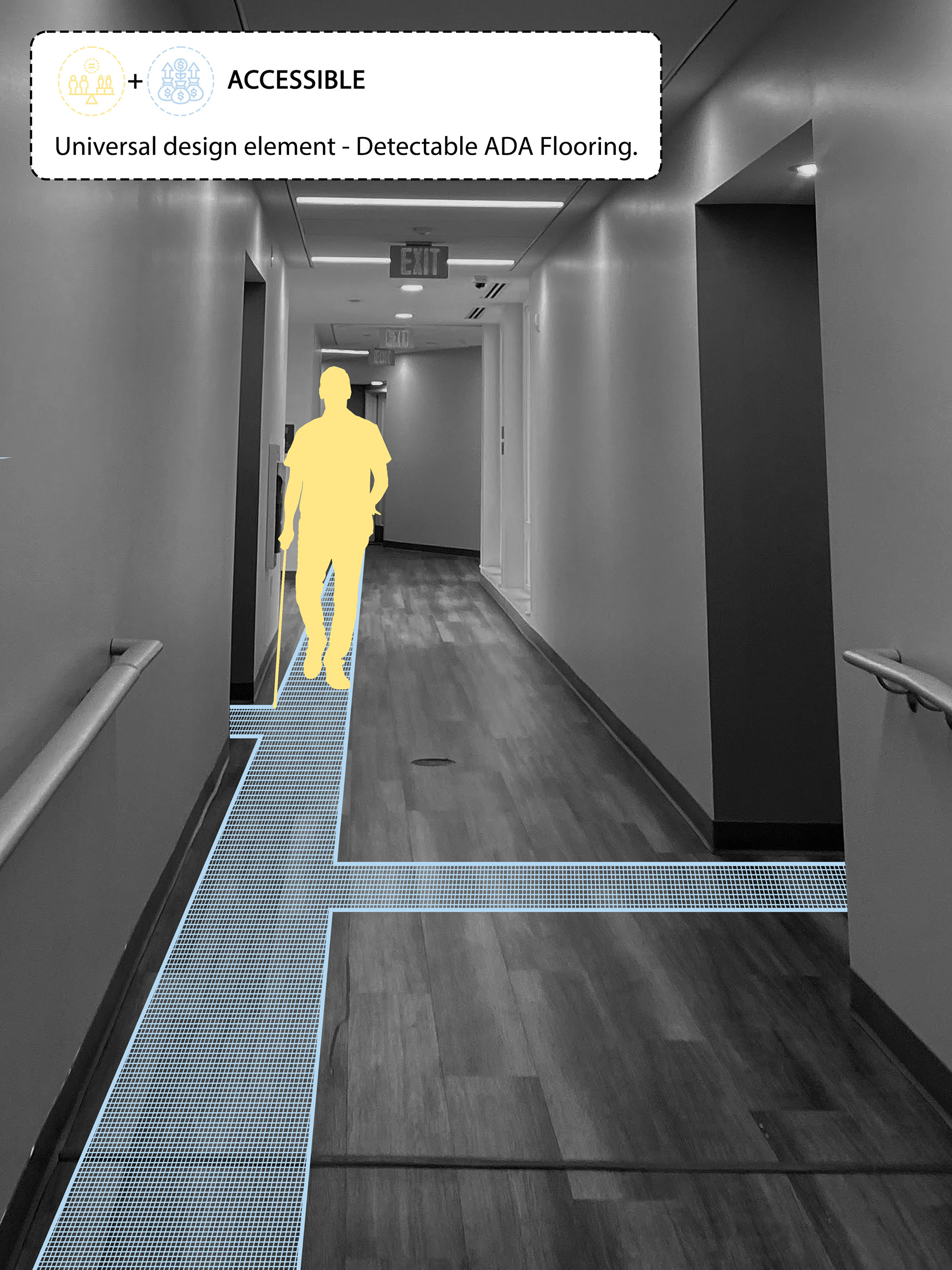
Detectable Flooring for the visually impaired
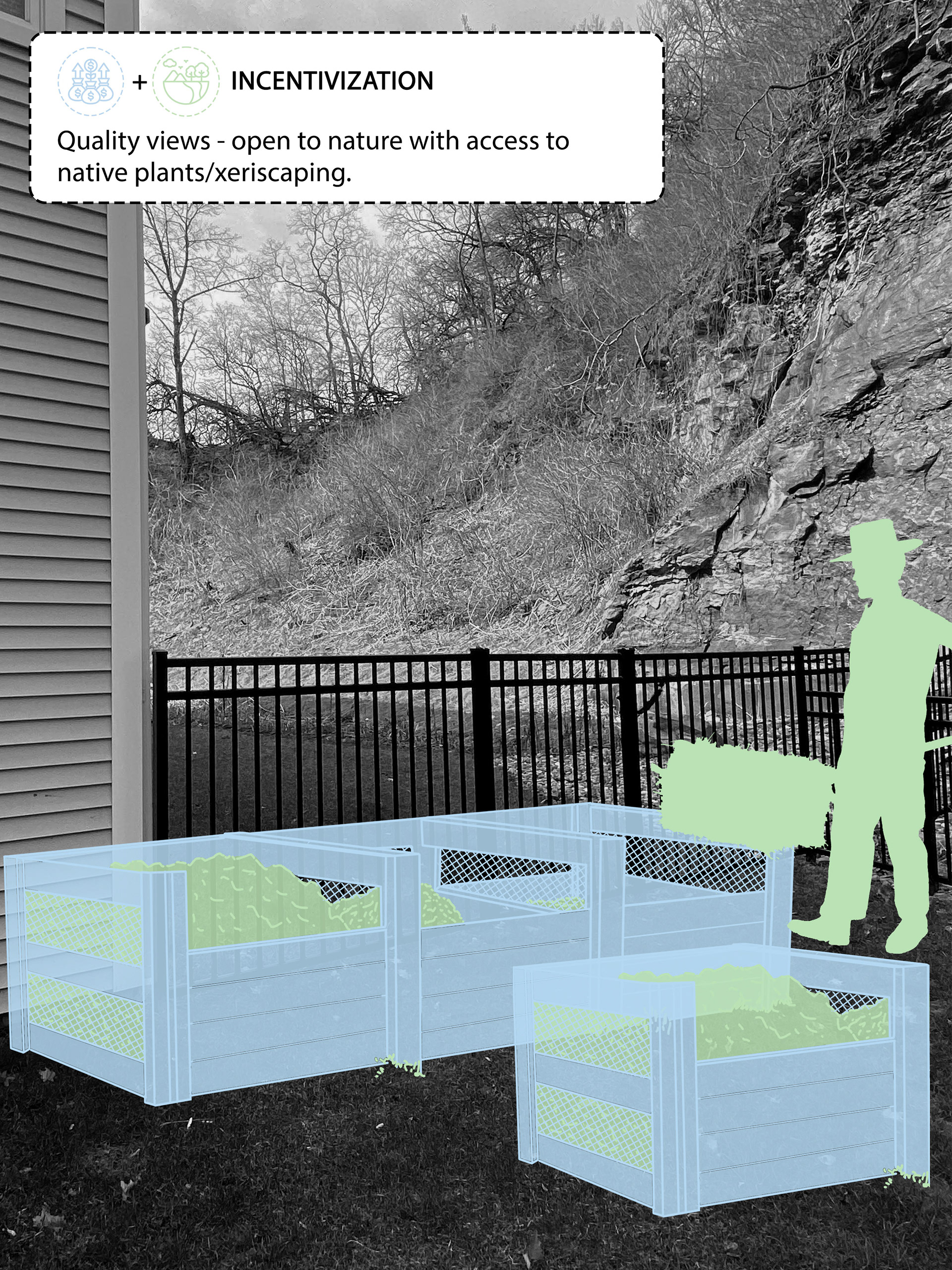
Space for composting
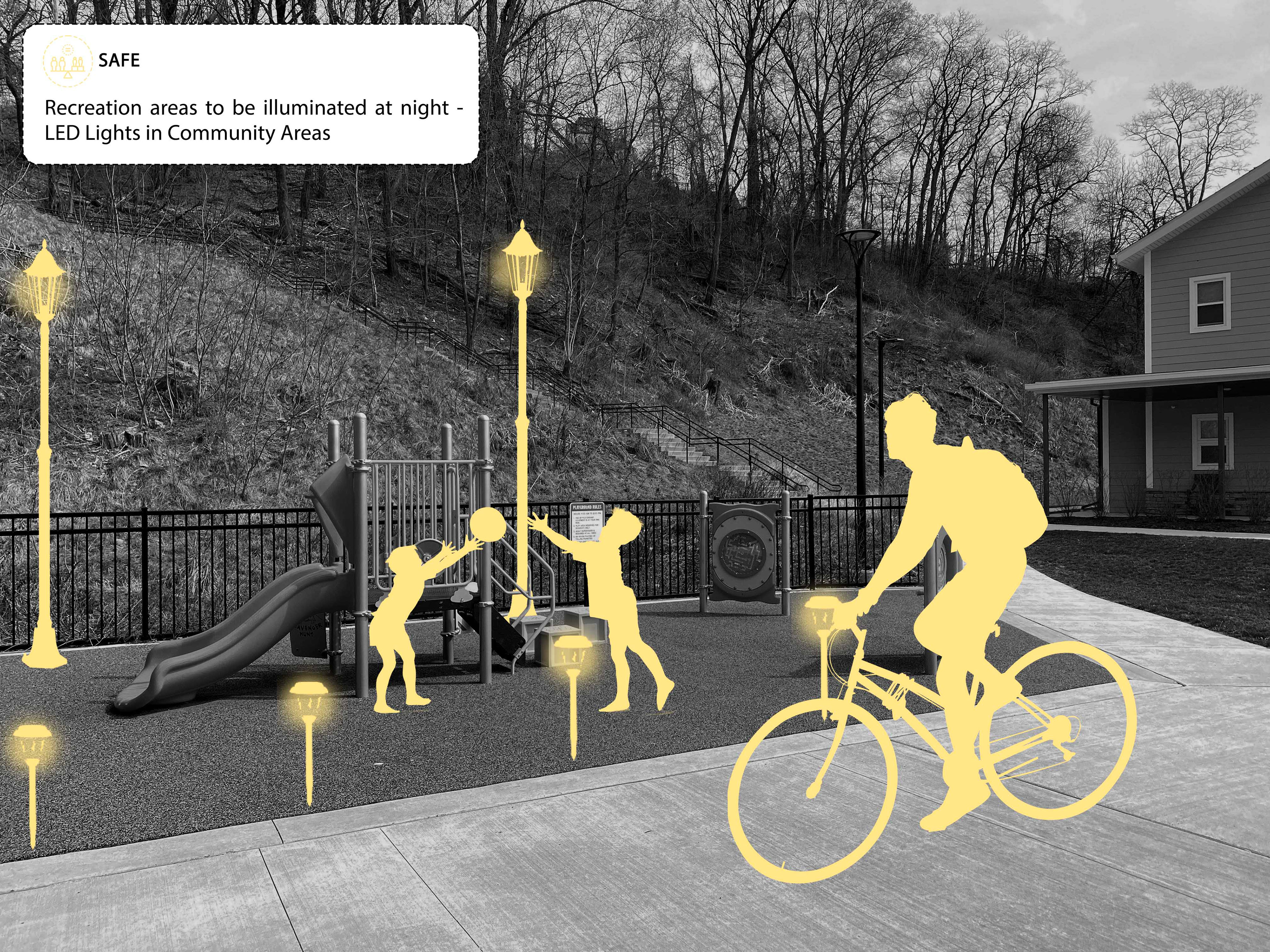
Community to spaces to be illuminated at night
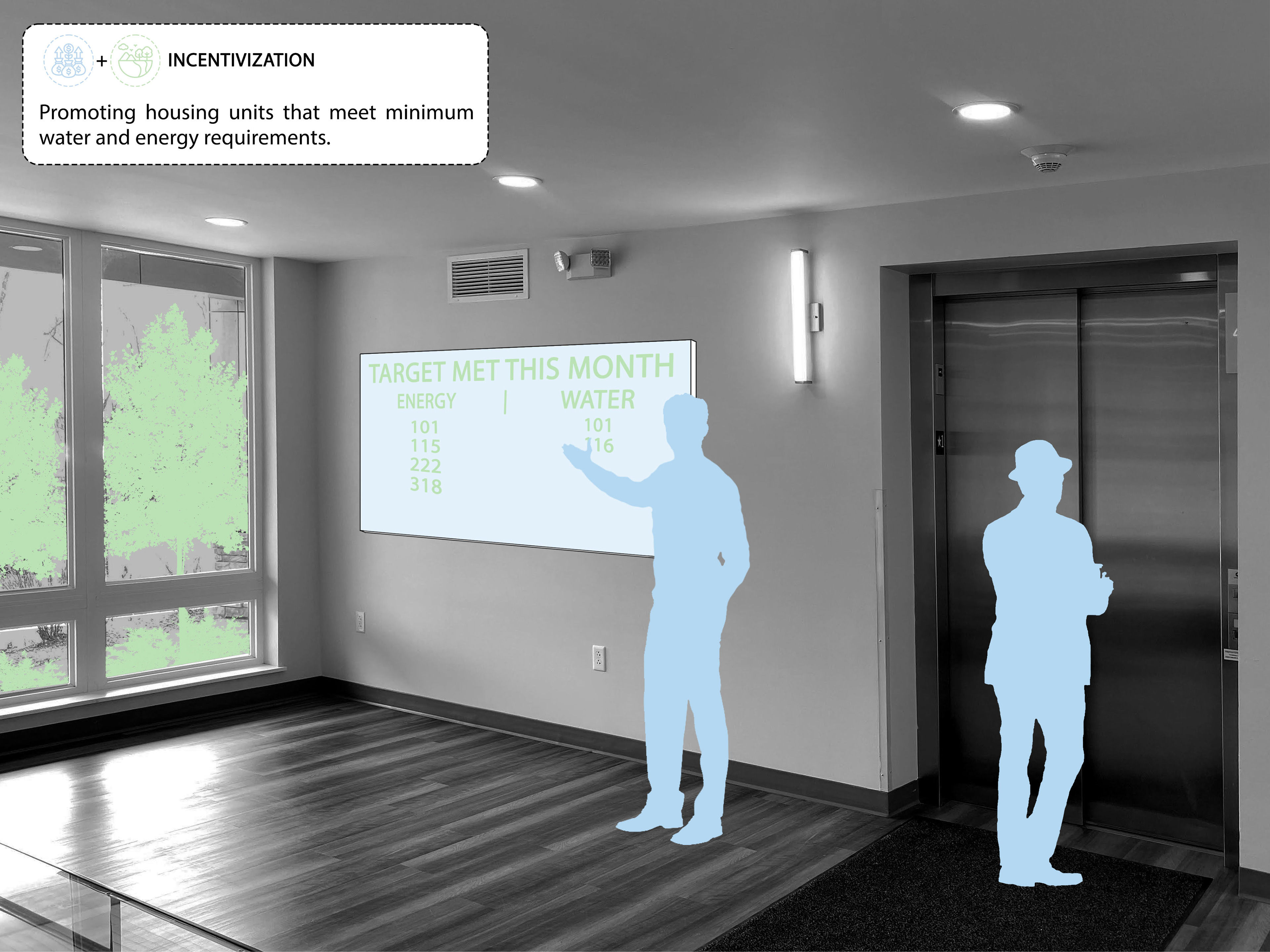
Encouraging residents to avoid excessive use of water and energy
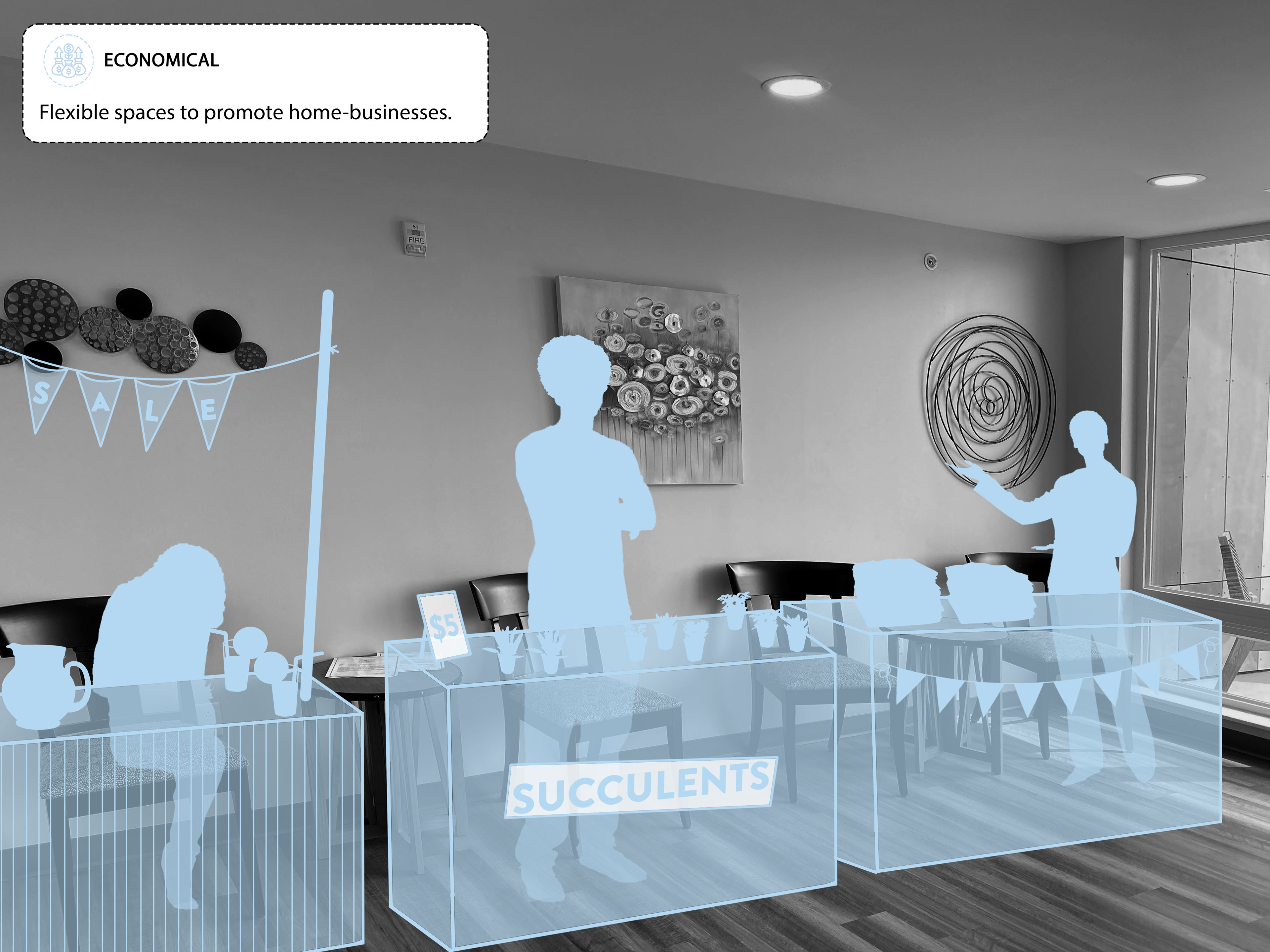
Flexible space for promoting home businesses
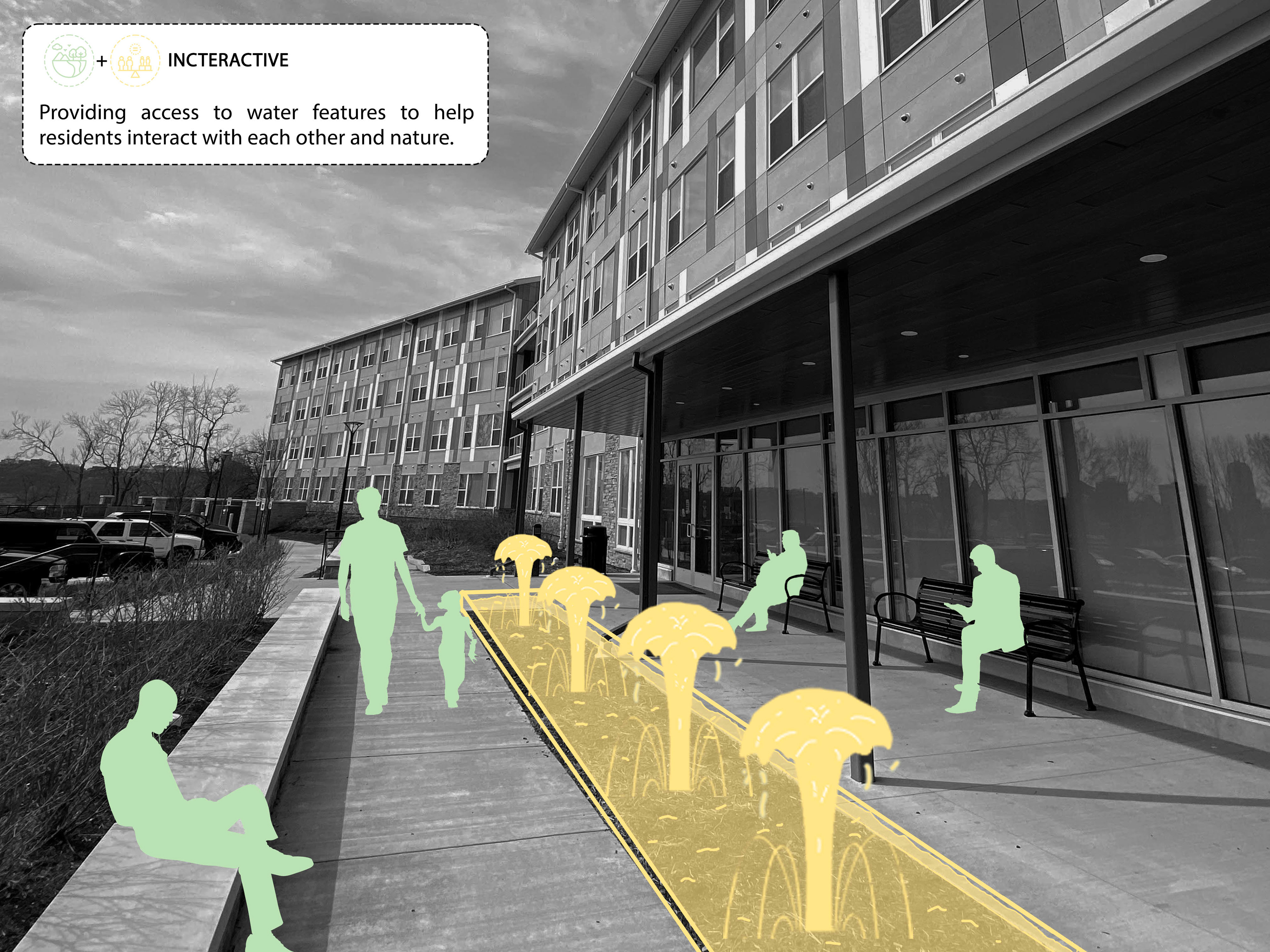
Access to water features wherever possible
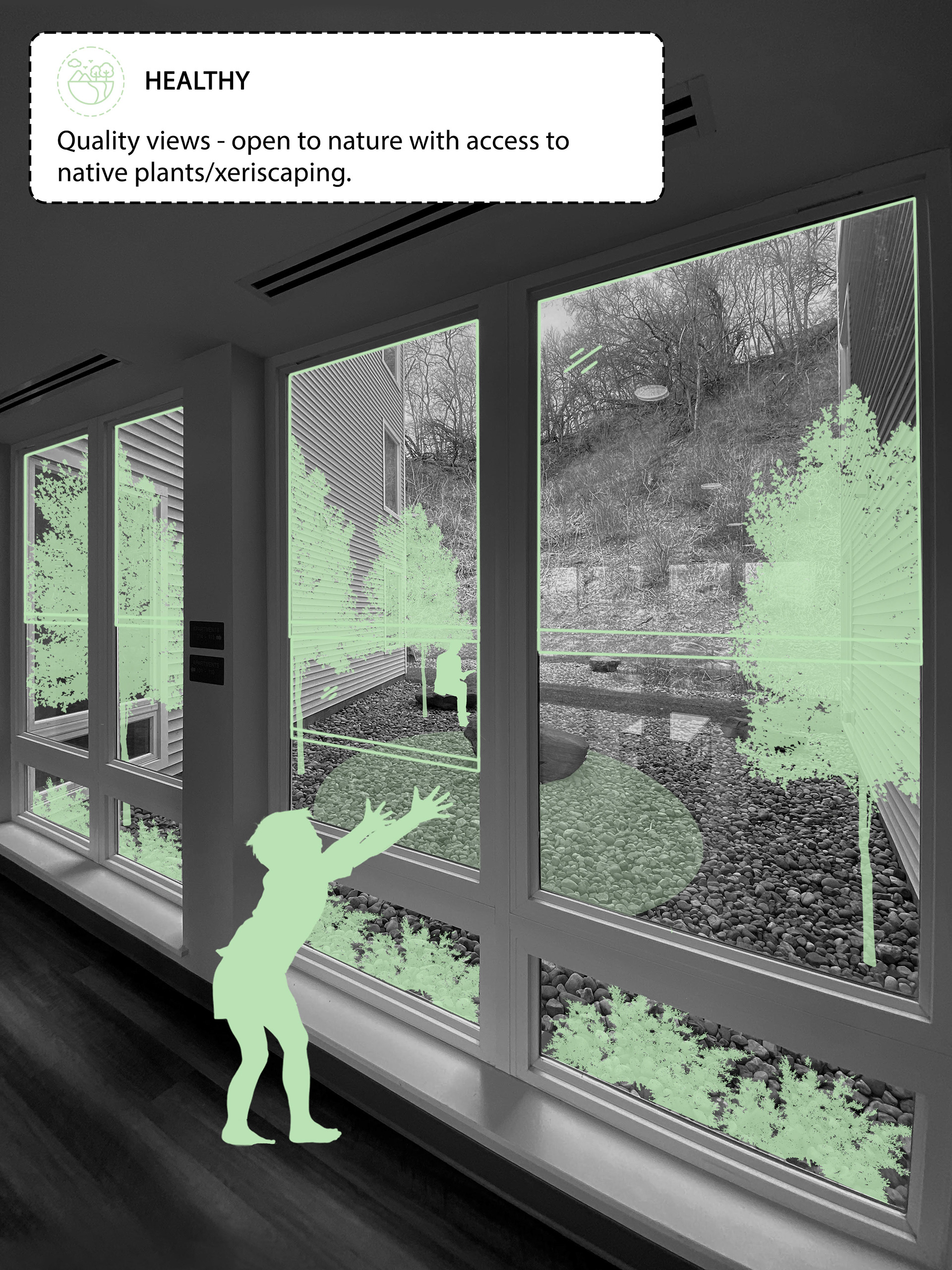
Access to views of nature
future development of the tool
The next steps would be to create a website that can be accessed by all and to include all states in the US where the LIHTC have been enacted. It will also include a visual library of images, Cost of implementing and constructing each design suggestion, Operating expenses and savings for each design suggestion and Design upgrade options in 3D and on the floor plan.
Sample user interface of future integrations
If you want to discuss my thesis in detail or want a copy of the tool please email me at afshar@andrew.cmu.edu!