For 48-692: Shaping Daylight
By Afshan Rehman and Amulya Surapaneni
Jaali or Jali is a term used for perforated screens with floral or geometric patterns native to Indo-Islamic architecture. Historically, it has been used as an effective way in providing shade and privacy for building occupants in hot arid and hot humid climates. Jaalis are built monolithically with stone or clay block patterns known as terracotta tiles. By changing the depth and the size of apertures of the Jaalis, one can reduce glare, solar insolation, achieve unobstructed views and facilitate cool breeze. This research introduces an experimental study to evaluate these concepts by replacing a glass facade of a modern library in a digital 3D model located in Delhi, India with a Jaali screen. A qualitative study was conducted for the library hall using six Jaali screens to evaluate or ascertain the Jaali pattern that best improves the quality of light in the library hall. For this, a survey including students at Carnegie Mellon University was conducted to determine their most prefered Jaali screen for the library through an online poll. The most preferred Jaali pattern from the survey was then studied to quantitatively assess its visual and thermal properties. To determine the optimum aperture size and depth of the Jaalis, daylight metrics such as ASE and sDA, and thermal metrics such as indoor solar radiation were used. The overarching methods to achieve the optimum perforation and depth of the Jaalis to achieve well-lit, thermally comfortable and glare-free indoor spaces generated a final Jaali pattern of 70:30 - solid: void ratio and a depth of 100mm.

6-point star
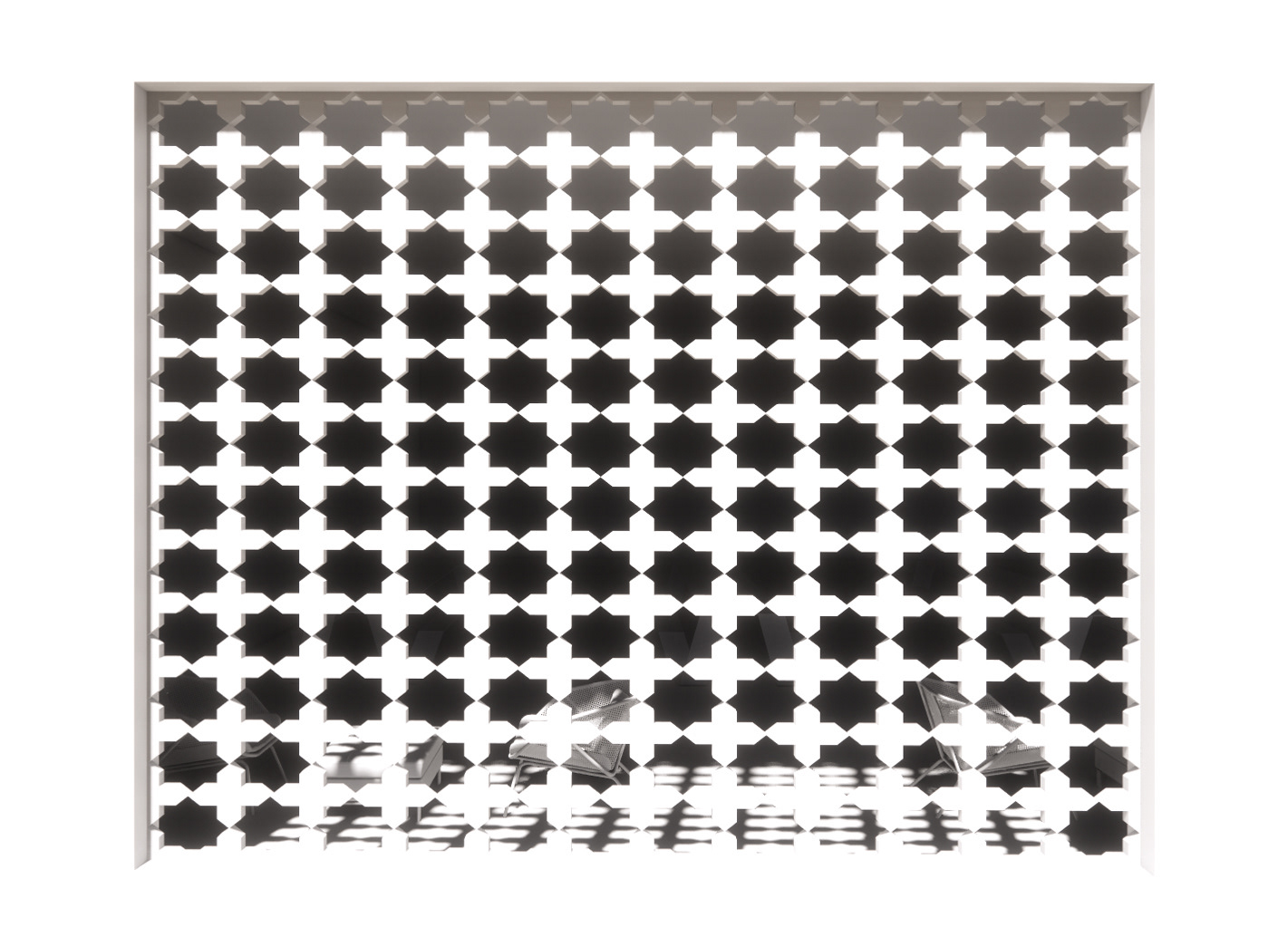
8-point star
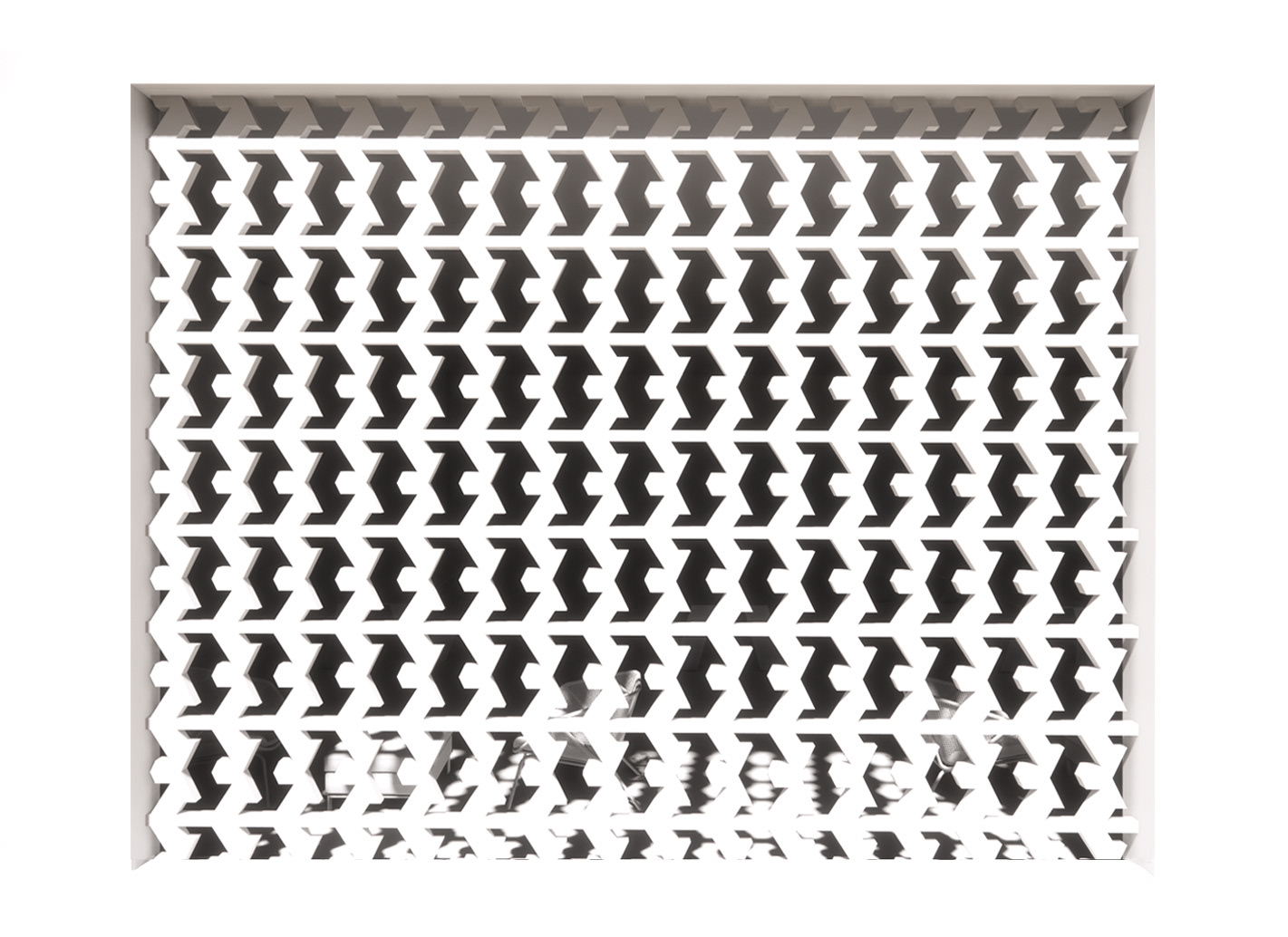
6-8-point star
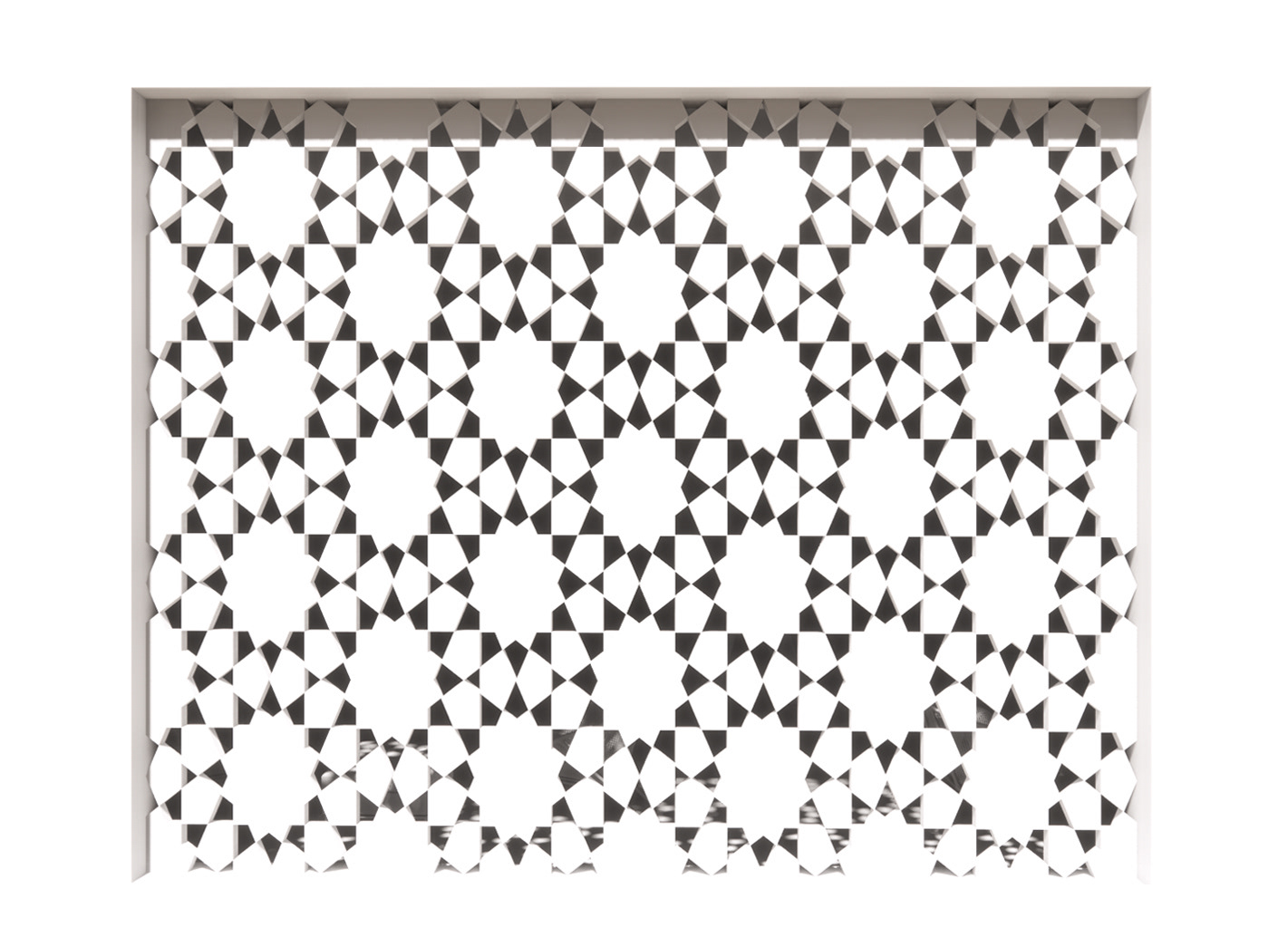
10-point star

12-point star
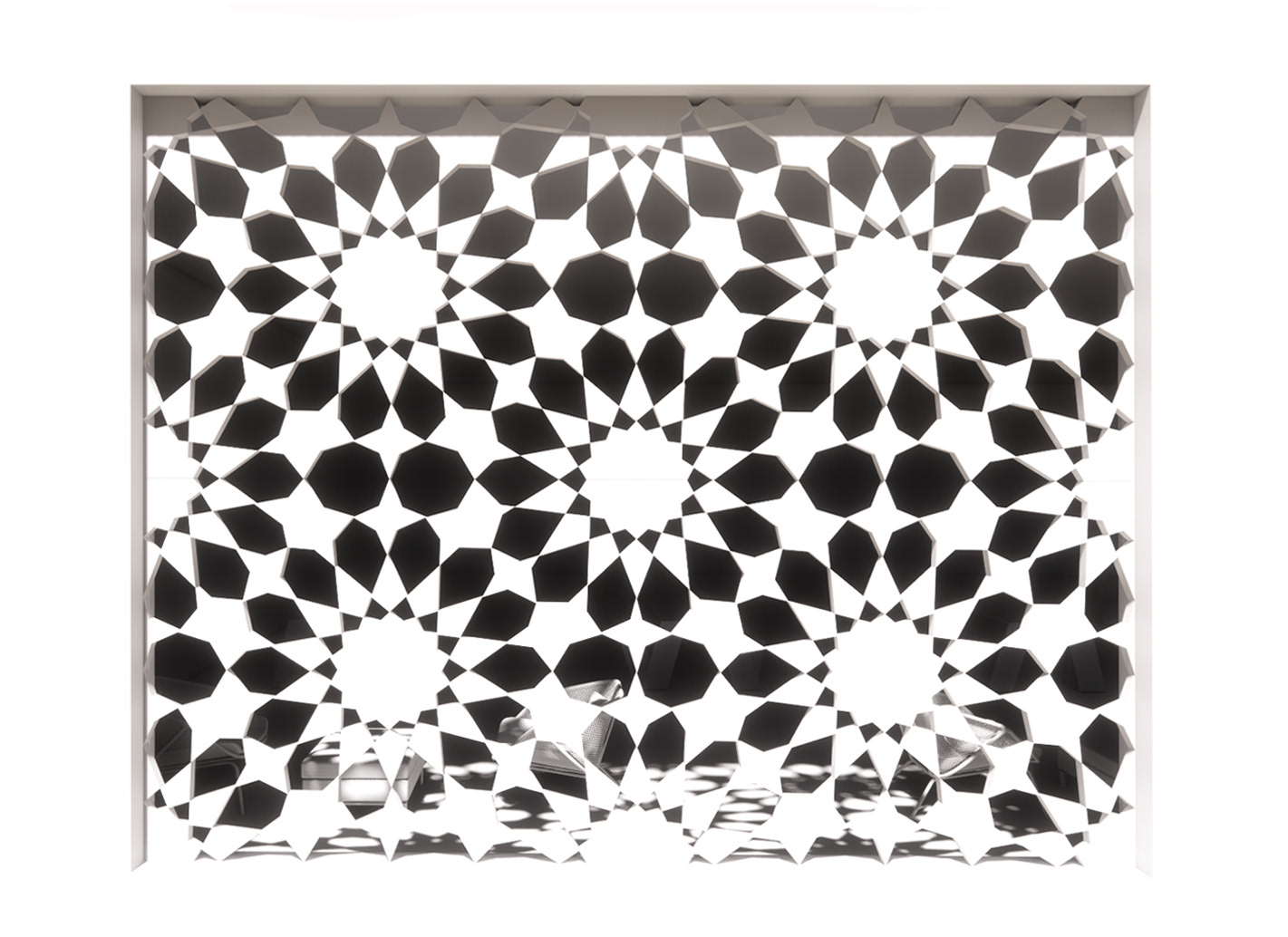
14-point star
Renders of the 6 Jaali Patterns
The historical architecture timeline of Delhi provided the scope to select six unique Jaali patterns. The six unique patterns (6-point, 8-point, 6&8 point, 10-point, 12-point and 14-point Geometrical patterns) selected for the study were inspired by Abdullahi & Embi’s detailed study of the history and evolution of Islamic geometric patterns.
The geometry and mathematical algorithm of the selected 6 Jaali patterns were observed and modelled parametrically in Grasshopper plug-in for Rhinoceros. Because the South facade receives the most amount of sunlight in a day, four large openings were created on the South-facade of the library hall. The Jaali patterns that were created in Grasshopper were morphed onto each opening using a bounding box. The U and V values of the patterns were modified in order to get unique perforation ratios for each.
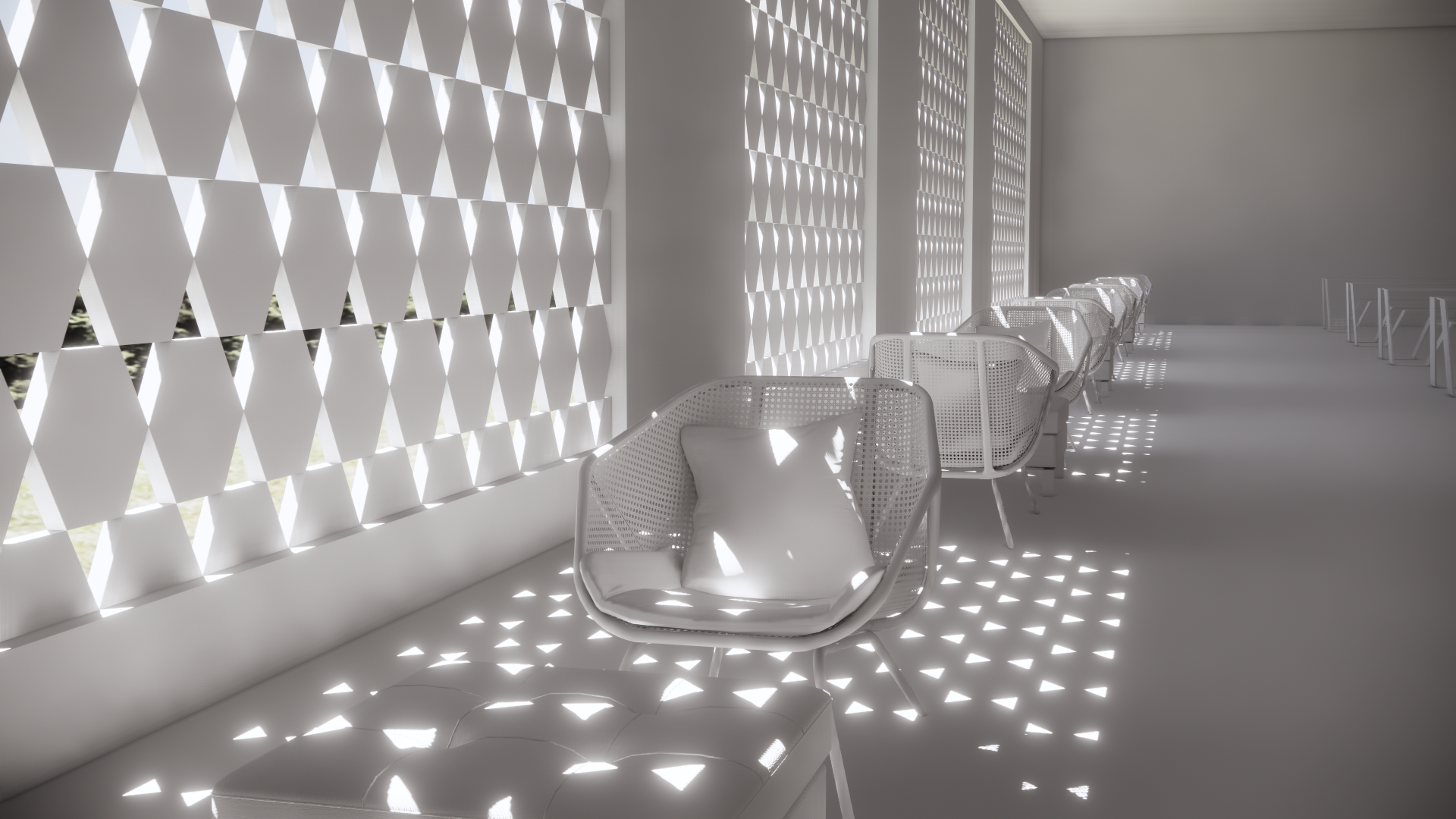
6-point star

8-point star
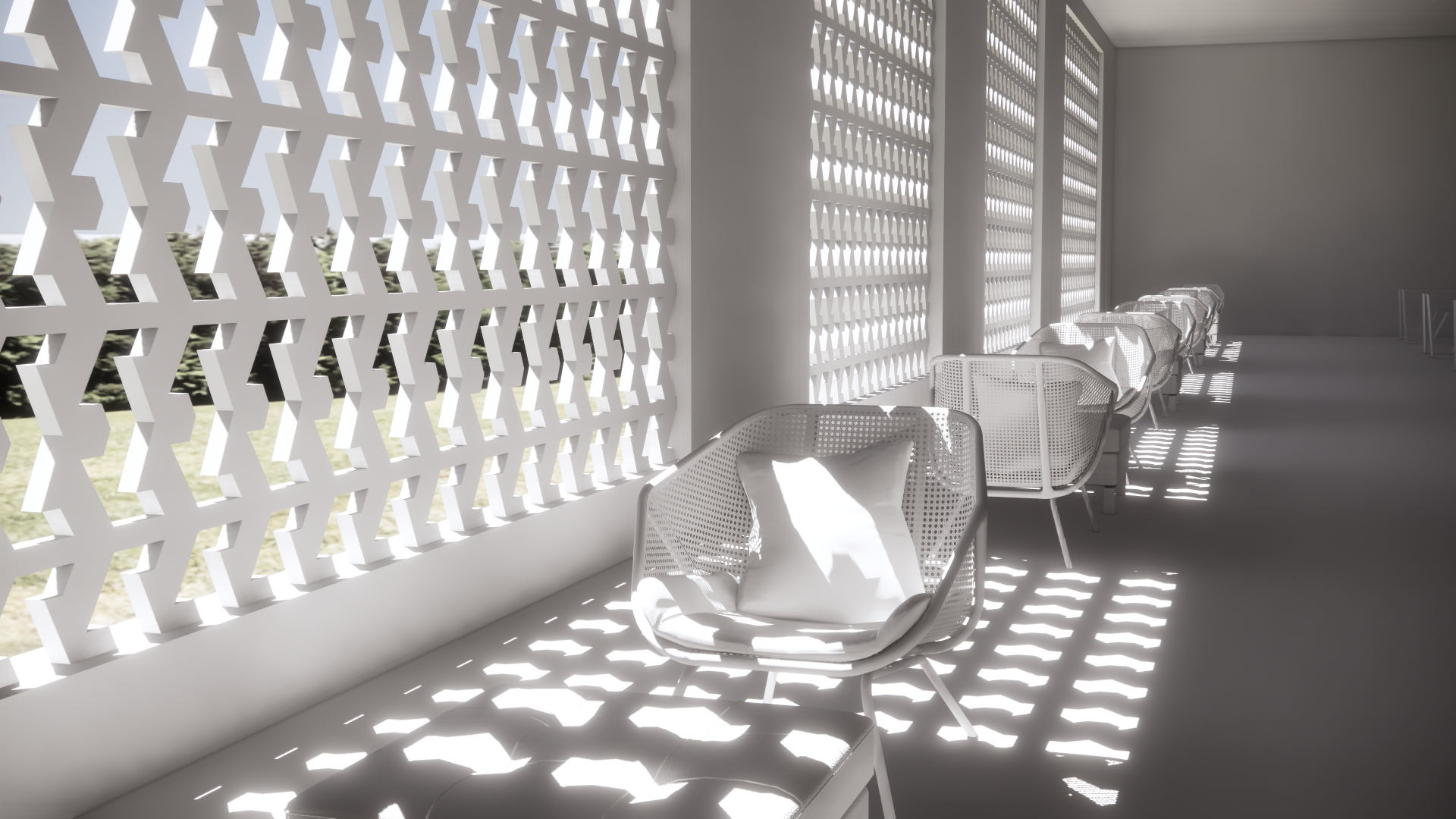
6-8-point star
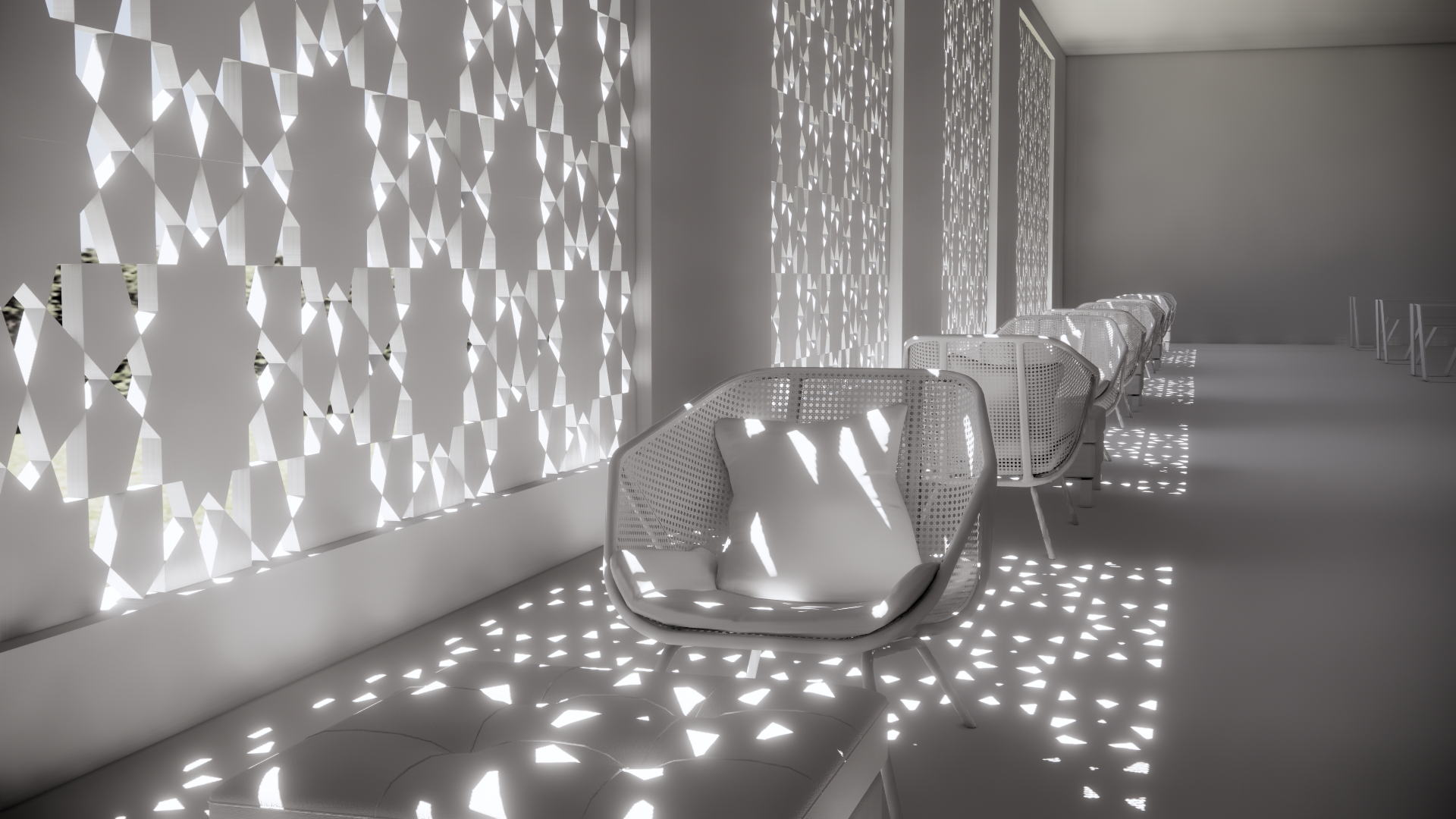
10-point star

12-point star
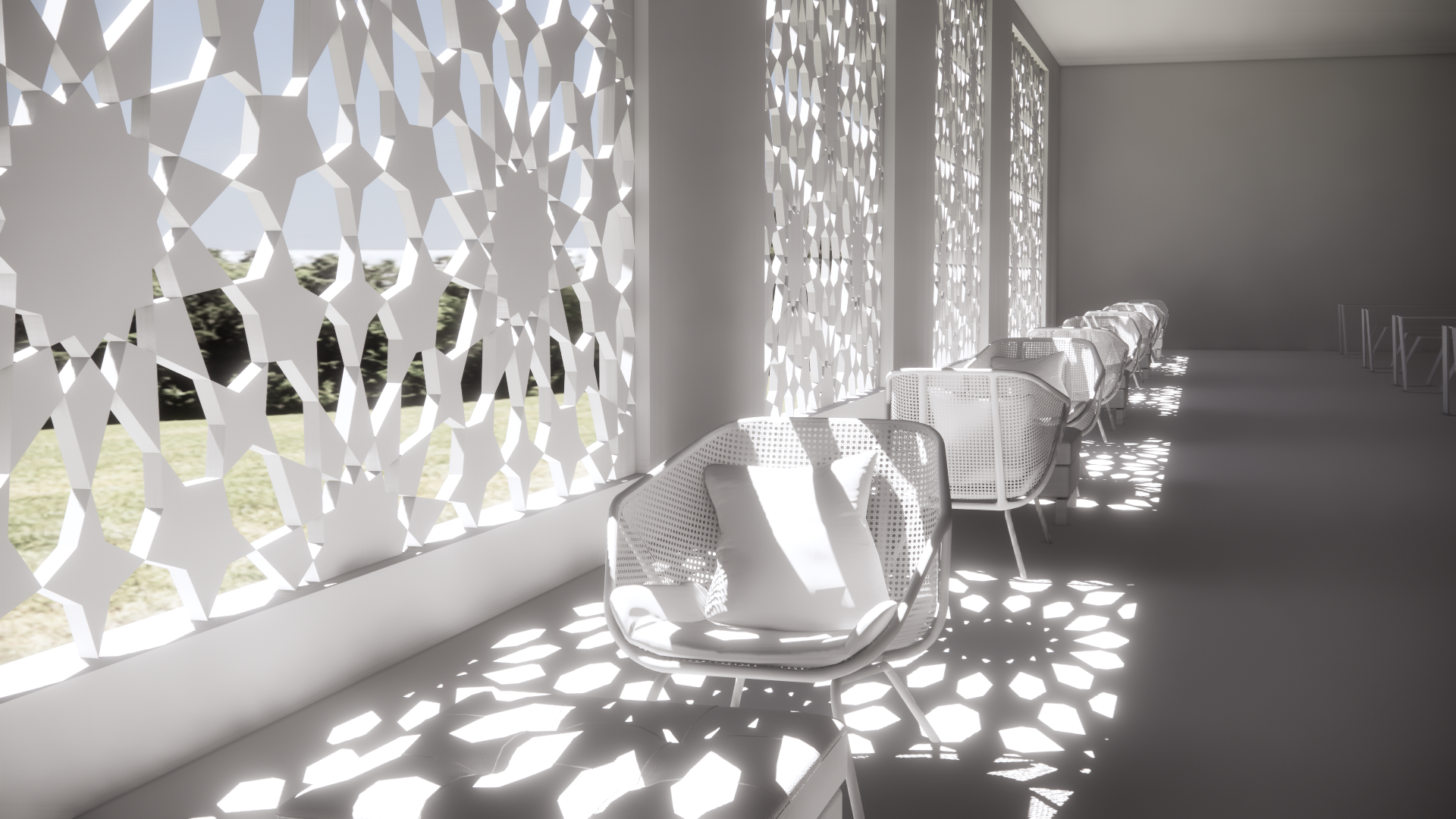
14-point star
Renders of interior view created for the online survey
From the survey results, the most preferred Jaali pattern was selected and further developed. The depth and perforation ratio of the Jaali screen was varied parametrically in Grasshopper to achieve an optimum thickness and depth to height ratio of a cross section which cuts out glare and distributes the daylight evenly indoors.
Daylight Availability for different perforation ratios
The thermal analysis simulations were run simultaneously to understand the impact of geometry on temperature. The results showed that a deeper Jaali screen provided better thermal comfort. Hence, the best performing solid to void ratio of 70% to 30% was further optimised to increase the depth of the jaali screen to reach an optimal value where the sDA still remains more than 55% and ASE is less than 10%.
Daylight Availability for different Jaali depths
Thermal analysis simulations were run simultaneously to understand the impact of geometry on indoor thermal comfort. The results showed that a deeper Jaali screen provided better indoor thermal performance by reducing the indoor solar radiation. However, the overarching aim of this research was to create a Jaali screen that satisfies both visual and thermal comfort, a 100mm deep screen was selected as Jaali screens that are more than 100 mm deep were drastically reducing the spatial daylight.
Spatial Daylight Autonomy (sDA) across different times in New Delhi
Annual Sunlight Exposure (ASE) across different times in January in New Delhi
Total Indoor Solar radiation = 7220 kWh
Avg indoor SED = 17.7 kWh/m2
sDA = 64.00%
ASE = 1.10%